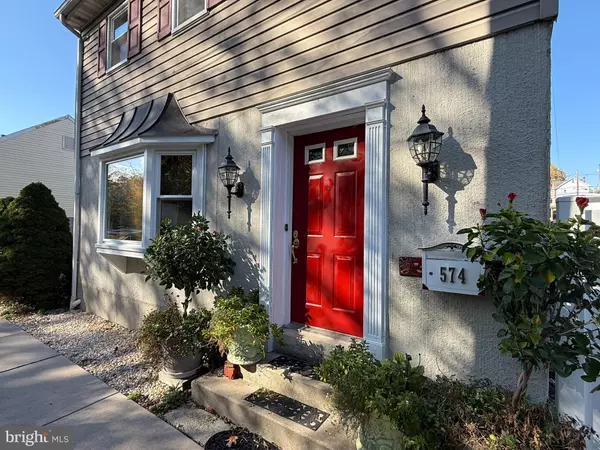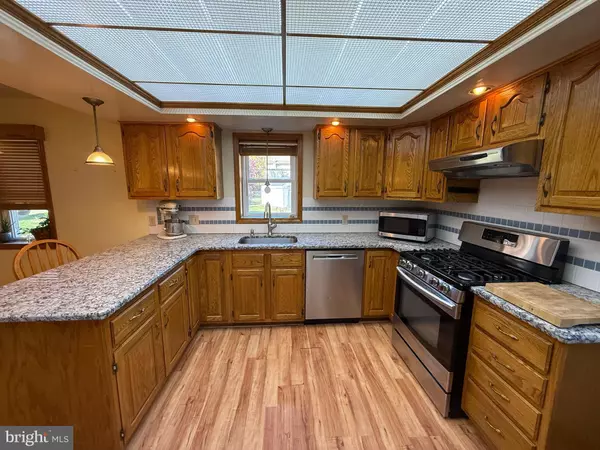
UPDATED:
Key Details
Property Type Single Family Home
Sub Type Detached
Listing Status Active
Purchase Type For Sale
Square Footage 1,344 sqft
Price per Sqft $204
Subdivision Marietta Borough
MLS Listing ID PALA2079020
Style Traditional
Bedrooms 3
Full Baths 1
Half Baths 1
HOA Y/N N
Abv Grd Liv Area 1,344
Year Built 1994
Available Date 2025-11-05
Annual Tax Amount $3,324
Tax Year 2025
Lot Size 3,049 Sqft
Acres 0.07
Property Sub-Type Detached
Source BRIGHT
Property Description
Location
State PA
County Lancaster
Area Marietta Boro (10542)
Zoning 113 RESIDENTIAL
Rooms
Other Rooms Living Room, Dining Room, Primary Bedroom, Bedroom 2, Kitchen, Bedroom 1, Laundry, Attic
Interior
Interior Features Attic, Bathroom - Walk-In Shower, Carpet, Ceiling Fan(s), Dining Area, Floor Plan - Open, Recessed Lighting, Upgraded Countertops, Walk-in Closet(s), Combination Kitchen/Dining
Hot Water Natural Gas
Heating Baseboard - Hot Water
Cooling Ceiling Fan(s)
Flooring Carpet, Ceramic Tile, Luxury Vinyl Plank
Inclusions Refrigerator. Washer & Dryer
Equipment Dishwasher, Dryer - Gas, Oven - Self Cleaning, Oven/Range - Gas, Range Hood, Refrigerator, Washer, Water Heater - Tankless
Fireplace N
Window Features Bay/Bow,Replacement
Appliance Dishwasher, Dryer - Gas, Oven - Self Cleaning, Oven/Range - Gas, Range Hood, Refrigerator, Washer, Water Heater - Tankless
Heat Source Natural Gas
Laundry Main Floor
Exterior
Exterior Feature Patio(s)
Fence Chain Link, Vinyl
Water Access N
Roof Type Shingle
Accessibility None
Porch Patio(s)
Garage N
Building
Lot Description Landscaping, Level, Not In Development, Rear Yard, SideYard(s)
Story 2
Foundation Slab
Above Ground Finished SqFt 1344
Sewer Public Sewer
Water Public
Architectural Style Traditional
Level or Stories 2
Additional Building Above Grade, Below Grade
Structure Type Dry Wall
New Construction N
Schools
High Schools Donegal
School District Donegal
Others
Senior Community No
Tax ID 420-61972-0-0000
Ownership Fee Simple
SqFt Source 1344
Acceptable Financing Cash, Conventional, FHA, VA
Listing Terms Cash, Conventional, FHA, VA
Financing Cash,Conventional,FHA,VA
Special Listing Condition Standard

Get More Information

Giovanni Maggipinto
Realtor Associate | License ID: 1644529
Realtor Associate License ID: 1644529



