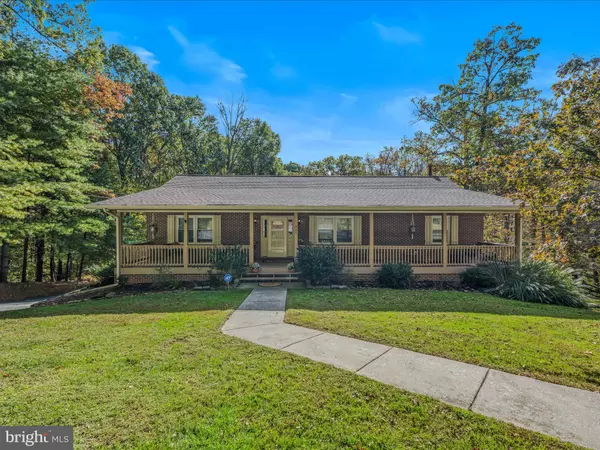
UPDATED:
Key Details
Property Type Single Family Home
Sub Type Detached
Listing Status Under Contract
Purchase Type For Sale
Square Footage 3,092 sqft
Price per Sqft $171
Subdivision Shenandoah North
MLS Listing ID WVJF2020272
Style Ranch/Rambler
Bedrooms 4
Full Baths 3
HOA Fees $280/ann
HOA Y/N Y
Abv Grd Liv Area 1,792
Year Built 1998
Available Date 2025-11-11
Annual Tax Amount $2,993
Tax Year 2025
Lot Size 2.180 Acres
Acres 2.18
Property Sub-Type Detached
Source BRIGHT
Property Description
Escape to peace and privacy in this stunning all-brick rancher set on over 2 acres of beautiful land. With 4 bedrooms, 3 full baths, and both attached and detached garages, this home perfectly blends modern comfort with timeless craftsmanship.
Step inside to discover gleaming hardwood floors throughout the main level, a chef-inspired kitchen featuring granite countertops, a center island, and upgraded stainless appliances. The spacious primary suite is your private retreat, complete with a walk-in closet, ceiling fan, and a luxurious bath boasting a soaking tub, separate shower, and dual vanities. Two additional bedrooms and a beautifully tiled guest bath complete the main level.
Downstairs, the fully finished lower level offers endless possibilities — a large rec room with a wood-burning fireplace, a 4th bedroom with walk-in closet, a full bath, and a laundry area. Perfect for guests, hobbies, or movie nights!
Outside, enjoy every season from your full-length front porch or entertain on the rear deck overlooking your private yard. Roast marshmallows by the fire pit, or take advantage of your 24x31 detached garage — ideal for extra cars, storage, or a workshop.
Recent upgrades to the property are, the Roof in 2022, a Radon system was added in 2024, new Water heater installed in 2025, and new Sump Pump in 2025.
This home truly has it all — space, style, and updates — all nestled in a peaceful setting just minutes from town.
Move-in ready and waiting for you to call it home!
Location
State WV
County Jefferson
Zoning 101
Direction North
Rooms
Other Rooms Living Room, Bedroom 2, Bedroom 3, Bedroom 4, Kitchen, Family Room, Foyer, Bedroom 1, Laundry
Basement Full
Main Level Bedrooms 3
Interior
Hot Water Electric
Heating Heat Pump(s)
Cooling Central A/C, Heat Pump(s)
Flooring Hardwood
Fireplaces Number 1
Fireplaces Type Free Standing, Wood
Equipment Built-In Microwave, Dishwasher, Oven/Range - Gas, Range Hood, Refrigerator, Washer - Front Loading, Water Conditioner - Owned, Dryer - Front Loading
Fireplace Y
Appliance Built-In Microwave, Dishwasher, Oven/Range - Gas, Range Hood, Refrigerator, Washer - Front Loading, Water Conditioner - Owned, Dryer - Front Loading
Heat Source Electric
Laundry Lower Floor
Exterior
Parking Features Garage - Side Entry, Garage Door Opener, Oversized
Garage Spaces 4.0
Fence Split Rail
Utilities Available Cable TV
Water Access N
View Creek/Stream, Trees/Woods
Roof Type Asbestos Shingle
Accessibility None
Road Frontage Road Maintenance Agreement
Attached Garage 2
Total Parking Spaces 4
Garage Y
Building
Lot Description Backs to Trees
Story 2
Foundation Permanent
Above Ground Finished SqFt 1792
Sewer On Site Septic
Water Well
Architectural Style Ranch/Rambler
Level or Stories 2
Additional Building Above Grade, Below Grade
Structure Type Dry Wall
New Construction N
Schools
School District Jefferson County Schools
Others
Senior Community No
Tax ID 02 20A001700000000
Ownership Fee Simple
SqFt Source 3092
Security Features Smoke Detector
Acceptable Financing Cash, Conventional, FHA, VA, USDA
Listing Terms Cash, Conventional, FHA, VA, USDA
Financing Cash,Conventional,FHA,VA,USDA
Special Listing Condition Standard
Virtual Tour https://allthethingsrealestatemedia.hd.pics/561-Main-Drag/idx

Get More Information

Giovanni Maggipinto
Realtor Associate | License ID: 1644529
Realtor Associate License ID: 1644529



