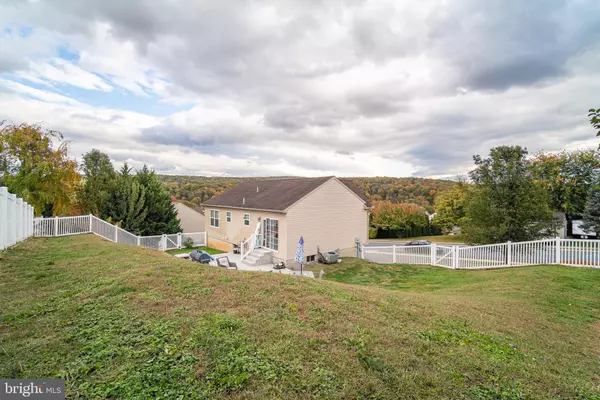
UPDATED:
Key Details
Property Type Single Family Home
Sub Type Detached
Listing Status Active
Purchase Type For Sale
Square Footage 2,088 sqft
Price per Sqft $146
Subdivision Asbury Pointe
MLS Listing ID PAYK2092176
Style Bi-level
Bedrooms 3
Full Baths 1
Half Baths 1
HOA Y/N N
Abv Grd Liv Area 1,338
Year Built 2004
Annual Tax Amount $4,354
Tax Year 2024
Lot Size 10,001 Sqft
Acres 0.23
Property Sub-Type Detached
Source BRIGHT
Property Description
This home offers three spacious bedrooms and a finished lower level featuring:
Family room for movie nights or gatherings
Office/hobby space that could easily serve as a 4th bedroom
Half bath with rough-in for a future full bath, ready to upgrade
Additional features include a one-car garage, ample storage, and a quiet cul-de-sac location.
Priced at $305,900 , this move-in ready home is available for immediate settlement, even before Thanksgiving! Don't miss your chance to own this spacious, flexible, family-friendly home in Asbury Pointe.
Location
State PA
County York
Area East Manchester Twp (15226)
Zoning RESIDENTIAL
Rooms
Other Rooms Living Room, Dining Room, Primary Bedroom, Bedroom 2, Bedroom 3, Kitchen, Family Room, Laundry, Office, Bathroom 1
Basement Full, Partially Finished, Garage Access
Main Level Bedrooms 3
Interior
Hot Water Natural Gas
Cooling Central A/C
Fireplace N
Heat Source Natural Gas
Exterior
Parking Features Basement Garage, Garage Door Opener
Garage Spaces 1.0
Water Access N
Accessibility None
Attached Garage 1
Total Parking Spaces 1
Garage Y
Building
Story 2
Foundation Block
Above Ground Finished SqFt 1338
Sewer Public Sewer
Water Public
Architectural Style Bi-level
Level or Stories 2
Additional Building Above Grade, Below Grade
New Construction N
Schools
School District Northeastern York
Others
Senior Community No
Tax ID 26-000-13-0112-00-00000
Ownership Fee Simple
SqFt Source 2088
Acceptable Financing Cash, Conventional, FHA, VA
Listing Terms Cash, Conventional, FHA, VA
Financing Cash,Conventional,FHA,VA
Special Listing Condition Standard

Get More Information

Giovanni Maggipinto
Realtor Associate | License ID: 1644529
Realtor Associate License ID: 1644529



