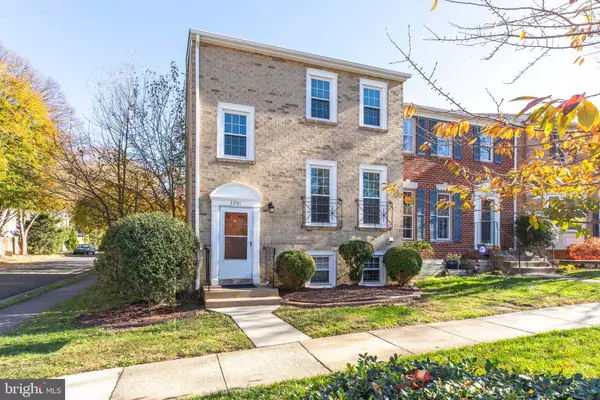
UPDATED:
Key Details
Property Type Townhouse
Sub Type End of Row/Townhouse
Listing Status Active
Purchase Type For Sale
Square Footage 1,540 sqft
Price per Sqft $434
Subdivision Arrowood
MLS Listing ID VAFX2273944
Style Colonial
Bedrooms 4
Full Baths 2
Half Baths 2
HOA Fees $296/qua
HOA Y/N Y
Abv Grd Liv Area 1,540
Year Built 1977
Available Date 2025-11-04
Annual Tax Amount $6,957
Tax Year 2025
Lot Size 2,475 Sqft
Acres 0.06
Property Sub-Type End of Row/Townhouse
Source BRIGHT
Property Description
Beautiful end-unit townhouse offering a bright living room and a cozy lower-level family room. The eat-in kitchen opens to a dedicated dining area and includes brand-new stainless steel appliances. Hardwood floors extend through the main and upper levels, paired with energy-efficient windows throughout. HVAC system was replaced in 2022.
Enjoy a spacious backyard perfect for entertaining, along with additional storage space. space.
Location
State VA
County Fairfax
Zoning 220
Rooms
Basement Fully Finished, Walkout Level
Interior
Interior Features Attic, Combination Dining/Living, Kitchen - Eat-In, Floor Plan - Traditional
Hot Water Electric
Heating Forced Air
Cooling Central A/C
Fireplaces Number 1
Fireplace Y
Heat Source Electric
Exterior
Garage Spaces 2.0
Parking On Site 2
Utilities Available Electric Available
Amenities Available Common Grounds
Water Access N
Accessibility None
Total Parking Spaces 2
Garage N
Building
Story 3
Foundation Other
Above Ground Finished SqFt 1540
Sewer Public Sewer
Water Public
Architectural Style Colonial
Level or Stories 3
Additional Building Above Grade
New Construction N
Schools
High Schools Oakton
School District Fairfax County Public Schools
Others
Pets Allowed Y
Senior Community No
Tax ID 0474 12 0098
Ownership Fee Simple
SqFt Source 1540
Special Listing Condition Standard
Pets Allowed No Pet Restrictions

Get More Information

Giovanni Maggipinto
Realtor Associate | License ID: 1644529
Realtor Associate License ID: 1644529



