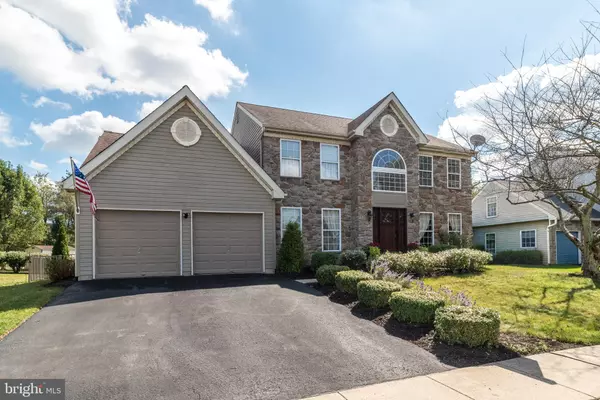
UPDATED:
Key Details
Property Type Single Family Home
Sub Type Detached
Listing Status Pending
Purchase Type For Sale
Square Footage 2,636 sqft
Price per Sqft $341
Subdivision Hearthstone
MLS Listing ID PABU2105812
Style Colonial
Bedrooms 4
Full Baths 2
Half Baths 1
HOA Fees $430/Semi-Annually
HOA Y/N Y
Abv Grd Liv Area 2,636
Year Built 1993
Available Date 2025-09-27
Annual Tax Amount $7,216
Tax Year 2025
Lot Size 0.290 Acres
Acres 0.29
Lot Dimensions 80 x 144
Property Sub-Type Detached
Source BRIGHT
Property Description
Upstairs, the spacious primary bedroom offers the perfect retreat, complete with a premium closet system for organized storage and easy access to your wardrobe. The primary bathroom is spacious offering plenty of storage along with a walk-in-shower and tub. 3 additional bedrooms all with ceiling fans are good size with plenty of natural light and ample closet space. The remodeled second-floor bathroom provides a fresh, modern feel complementing the 3 additional bedrooms.
The completed lower level offers additional gathering space for your every day needs or casual entertaining.
Outside, you'll find a backyard oasis designed for both relaxation and entertainment. Take a dip in the sparkling inground pool or unwind in the hot tub while enjoying the privacy and tranquility provided by the newly installed fencing.
Additional highlights include updated stair treads with a gorgeous wrought iron banister. Thoughtful attention to detail is evident throughout this entire home. This property seamlessly blends comfort and style, making it the perfect place to call home. Great location with easy access to commuting, restaurants and shopping.
Location
State PA
County Bucks
Area Buckingham Twp (10106)
Zoning RESIDENTIAL
Rooms
Other Rooms Living Room, Dining Room, Primary Bedroom, Bedroom 2, Bedroom 3, Bedroom 4, Kitchen, Family Room, Foyer, Study, Laundry, Recreation Room, Primary Bathroom
Basement Fully Finished
Interior
Interior Features Attic, Bar, Ceiling Fan(s), Family Room Off Kitchen, Floor Plan - Open, Formal/Separate Dining Room, Kitchen - Eat-In, Kitchen - Island, Pantry, Walk-in Closet(s), WhirlPool/HotTub
Hot Water Natural Gas
Heating Forced Air
Cooling Central A/C
Flooring Hardwood, Tile/Brick
Fireplaces Number 1
Fireplaces Type Mantel(s)
Inclusions Washer, dryer, refrigerator, hot tub, pool cleaner, safe in primary bedroom closet, shelving in the basement
Equipment Built-In Microwave, Compactor, Dishwasher, Disposal, Dryer - Front Loading, Oven - Self Cleaning, Oven/Range - Gas
Fireplace Y
Appliance Built-In Microwave, Compactor, Dishwasher, Disposal, Dryer - Front Loading, Oven - Self Cleaning, Oven/Range - Gas
Heat Source Natural Gas
Laundry Main Floor
Exterior
Parking Features Garage - Front Entry
Garage Spaces 4.0
Pool Vinyl
Water Access N
Roof Type Shingle
Accessibility None
Attached Garage 2
Total Parking Spaces 4
Garage Y
Building
Lot Description Backs - Open Common Area, Cul-de-sac, Front Yard, Open, Rear Yard
Story 2
Foundation Concrete Perimeter
Above Ground Finished SqFt 2636
Sewer Public Sewer
Water Public
Architectural Style Colonial
Level or Stories 2
Additional Building Above Grade, Below Grade
New Construction N
Schools
Elementary Schools Cold Spring
Middle Schools Holicong
High Schools Central Bucks High School East
School District Central Bucks
Others
Pets Allowed N
HOA Fee Include Trash,Common Area Maintenance
Senior Community No
Tax ID 06-060-018
Ownership Fee Simple
SqFt Source 2636
Special Listing Condition Standard

Get More Information

Giovanni Maggipinto
Realtor Associate | License ID: 1644529
Realtor Associate License ID: 1644529



