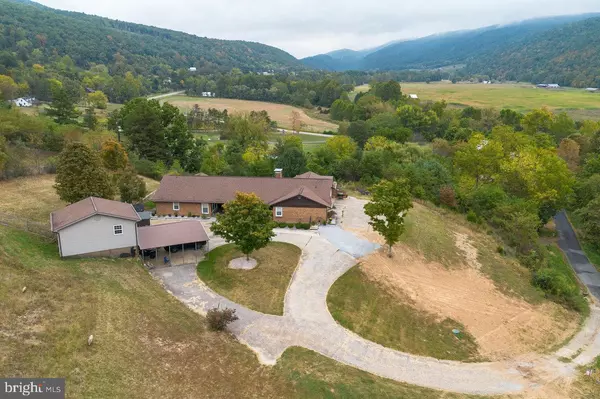
UPDATED:
Key Details
Property Type Single Family Home
Sub Type Detached
Listing Status Active
Purchase Type For Sale
Square Footage 3,600 sqft
Price per Sqft $120
MLS Listing ID WVPT2001044
Style Ranch/Rambler
Bedrooms 4
Full Baths 3
Half Baths 1
HOA Y/N N
Abv Grd Liv Area 2,100
Year Built 1970
Annual Tax Amount $1,003
Tax Year 2025
Lot Size 2.100 Acres
Acres 2.1
Property Sub-Type Detached
Source BRIGHT
Property Description
Location
State WV
County Pendleton
Zoning 101
Rooms
Other Rooms Bedroom 2, Bedroom 3, Bedroom 4, Bedroom 1, Bathroom 1, Bathroom 2, Bathroom 3, Half Bath
Basement Partial
Main Level Bedrooms 4
Interior
Interior Features Attic, Bathroom - Stall Shower, Bathroom - Tub Shower, Breakfast Area, Ceiling Fan(s), Crown Moldings, Dining Area, Entry Level Bedroom, Floor Plan - Traditional, Primary Bath(s), Walk-in Closet(s), Wood Floors
Hot Water Electric
Heating Hot Water
Cooling Central A/C
Flooring Tile/Brick, Hardwood, Carpet
Fireplaces Number 2
Fireplaces Type Brick
Inclusions Washer, dryer, refrigerator, dishwasher, electric range
Equipment Dishwasher, Oven/Range - Electric, Refrigerator, Stove
Furnishings No
Fireplace Y
Appliance Dishwasher, Oven/Range - Electric, Refrigerator, Stove
Heat Source Electric
Laundry Main Floor
Exterior
Exterior Feature Patio(s), Porch(es)
Parking Features Covered Parking, Garage - Front Entry, Garage - Side Entry, Inside Access
Garage Spaces 11.0
Carport Spaces 2
Pool Fenced, In Ground, Saltwater
Utilities Available Electric Available, Water Available
Water Access N
View Mountain
Roof Type Shingle
Accessibility Entry Slope <1'
Porch Patio(s), Porch(es)
Attached Garage 2
Total Parking Spaces 11
Garage Y
Building
Lot Description Cleared, Landscaping, Private, SideYard(s), Sloping, Unrestricted
Story 1
Foundation Block, Permanent
Sewer On Site Septic
Water Public
Architectural Style Ranch/Rambler
Level or Stories 1
Additional Building Above Grade, Below Grade
Structure Type Dry Wall
New Construction N
Schools
Elementary Schools Franklin
Middle Schools Pendleton County Middle/High School
High Schools Pendleton County Middle/High School
School District Pendleton County Schools
Others
Pets Allowed Y
Senior Community No
Tax ID 03 14000300020000
Ownership Fee Simple
SqFt Source 3600
Acceptable Financing Cash, Conventional, FHA, USDA, VA
Horse Property N
Listing Terms Cash, Conventional, FHA, USDA, VA
Financing Cash,Conventional,FHA,USDA,VA
Special Listing Condition Standard
Pets Allowed No Pet Restrictions

Get More Information

Giovanni Maggipinto
Realtor Associate | License ID: 1644529
Realtor Associate License ID: 1644529



