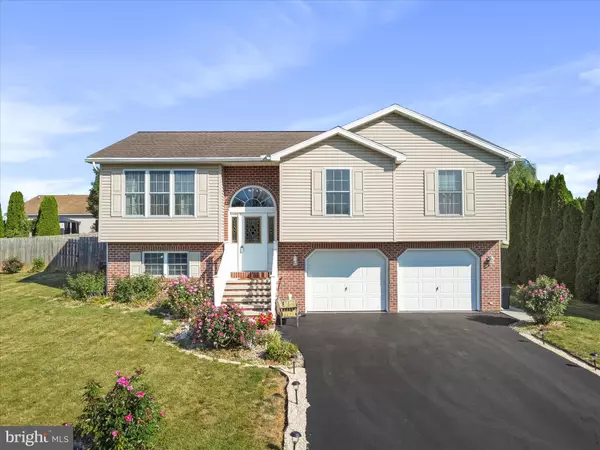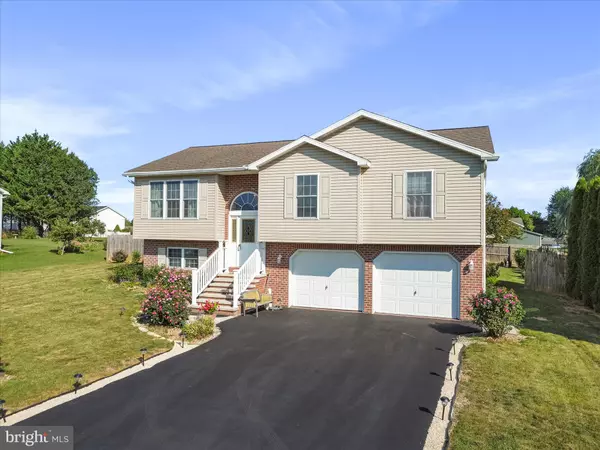
UPDATED:
Key Details
Property Type Single Family Home
Sub Type Detached
Listing Status Active
Purchase Type For Sale
Square Footage 1,752 sqft
Price per Sqft $171
Subdivision Kaphoe
MLS Listing ID PAFL2029830
Style Split Foyer
Bedrooms 3
Full Baths 2
Half Baths 1
HOA Fees $100/ann
HOA Y/N Y
Abv Grd Liv Area 1,752
Year Built 2005
Annual Tax Amount $2,944
Tax Year 2024
Lot Size 0.290 Acres
Acres 0.29
Property Sub-Type Detached
Source BRIGHT
Property Description
Step inside to find a bright, inviting living room with hardwood floors and an electric fireplace, seamlessly connecting to the open kitchen and dining area. The updated kitchen features granite countertops, ceramic tile flooring, white appliances, a flat-top stove, glass tile backsplash and a pantry-perfect for everyday living or entertaining. Enjoy meals in the dining area, which opens to a freshly painted deck overlooking a fenced backyard-ideal for relaxing, grilling or gathering with friends. A storage shed adds extra convenience for outdoor equipment.
The primary suite includes double closets and a private bath with a tiled shower. Two additional bedrooms and another full bath complete the upper level, all the bedrooms featuring hardwood flooring and ceiling fans.
Downstairs, the spacious family room offers even more living space with laminate flooring, a gas fireplace and a ceiling fan-a cozy spot for movie nights or game days. The lower level also includes a laundry room, half bath and access to the oversized two-car garage with a utility sink and extra storage.
With a newer HVAC system, this home is move-in ready and waiting for you to make it your own! Don't miss this opportunity! Square footage and room sizes are approximate.
Location
State PA
County Franklin
Area Southampton Twp (14521)
Zoning RESIDENTIAL
Rooms
Other Rooms Living Room, Primary Bedroom, Bedroom 2, Bedroom 3, Kitchen, Family Room, Laundry, Bathroom 2, Primary Bathroom
Interior
Interior Features Bathroom - Tub Shower, Bathroom - Walk-In Shower, Ceiling Fan(s), Combination Kitchen/Dining, Dining Area, Floor Plan - Traditional, Kitchen - Eat-In, Kitchen - Table Space, Pantry, Primary Bath(s), Upgraded Countertops, Wood Floors
Hot Water Electric
Heating Heat Pump(s)
Cooling Central A/C
Flooring Ceramic Tile, Hardwood, Laminated, Vinyl
Fireplaces Number 2
Fireplaces Type Electric, Gas/Propane
Equipment Dishwasher, Exhaust Fan, Oven/Range - Electric, Range Hood, Refrigerator, Water Heater
Fireplace Y
Appliance Dishwasher, Exhaust Fan, Oven/Range - Electric, Range Hood, Refrigerator, Water Heater
Heat Source Electric
Laundry Main Floor
Exterior
Parking Features Garage - Front Entry, Garage Door Opener, Inside Access
Garage Spaces 6.0
Fence Rear
Water Access N
Accessibility None
Attached Garage 2
Total Parking Spaces 6
Garage Y
Building
Lot Description Front Yard, Landscaping, Rear Yard
Story 2
Foundation Permanent
Above Ground Finished SqFt 1752
Sewer Public Sewer
Water Public
Architectural Style Split Foyer
Level or Stories 2
Additional Building Above Grade, Below Grade
New Construction N
Schools
School District Shippensburg Area
Others
HOA Fee Include None
Senior Community No
Tax ID 21-0N10C-039D-000000
Ownership Fee Simple
SqFt Source 1752
Acceptable Financing Cash, Conventional, FHA, USDA, VA
Listing Terms Cash, Conventional, FHA, USDA, VA
Financing Cash,Conventional,FHA,USDA,VA
Special Listing Condition Standard
Virtual Tour https://integrityimagingsolutionsllc.hd.pics/1123-Ashton-Dr/idx

Get More Information

Giovanni Maggipinto
Realtor Associate | License ID: 1644529
Realtor Associate License ID: 1644529



