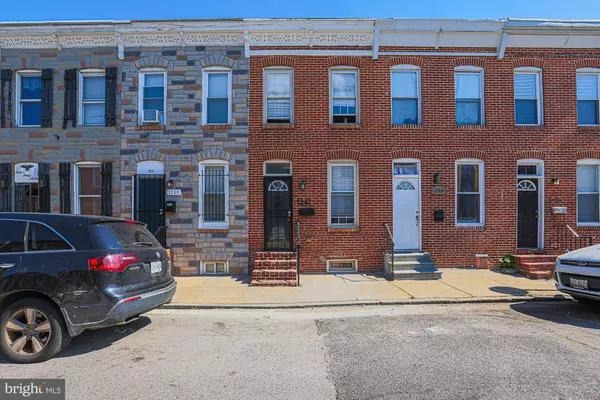
UPDATED:
Key Details
Property Type Townhouse
Sub Type Interior Row/Townhouse
Listing Status Pending
Purchase Type For Sale
Square Footage 816 sqft
Price per Sqft $202
Subdivision Carroll Park
MLS Listing ID MDBA2183686
Style Traditional
Bedrooms 2
Full Baths 2
Half Baths 1
HOA Y/N N
Abv Grd Liv Area 816
Year Built 1898
Annual Tax Amount $2,168
Tax Year 2024
Lot Size 700 Sqft
Acres 0.02
Property Sub-Type Interior Row/Townhouse
Source BRIGHT
Property Description
Step into charm, character, and city convenience all wrapped up in this Baltimore beauty. This must-see 2-bedroom, 2.5-bath rowhome blends modern upgrades with timeless details. The main level features an open-concept family room highlighted by exposed brick walls, a stylish powder room, and a gourmet kitchen with marble countertops and a gas range—perfect for whipping up meals or entertaining.
Upstairs you'll find two spacious bedrooms, each with its own bathroom, plus the convenience of laundry on the same level. The master bedroom also showcases exposed brick for that true city vibe. Downstairs, the finished lower level is wide open—ideal for a rec room, home office, gym, or whatever your imagination dreams up.
Recent upgrades include fresh bathroom vanities, newly rebuilt rear stairs off the kitchen, and a fenced backyard for added privacy.
Location is everything: close to M&T Bank Stadium, Camden Yards, Horseshoe Casino, University of Maryland Hospital, Carroll Park, and the trendy shops and eats of Pigtown & Hollins Market. Commuters will love the quick access to I-95 and 295.
Don't wait—homes like this don't last long in this hot neighborhood. Come see it today and claim your spot in one of Baltimore's most connected communities!
Location
State MD
County Baltimore City
Zoning R-8
Rooms
Other Rooms Kitchen, Family Room, Basement, Laundry, Utility Room
Basement Partially Finished, Connecting Stairway
Interior
Interior Features Carpet, Ceiling Fan(s), Floor Plan - Traditional, Floor Plan - Open, Kitchen - Gourmet, Upgraded Countertops, Other
Hot Water Electric
Heating Radiator
Cooling Central A/C, Ceiling Fan(s)
Flooring Ceramic Tile, Engineered Wood, Carpet
Equipment Built-In Microwave, Disposal, Dryer, Oven/Range - Gas, Refrigerator, Washer/Dryer Stacked
Fireplace N
Appliance Built-In Microwave, Disposal, Dryer, Oven/Range - Gas, Refrigerator, Washer/Dryer Stacked
Heat Source Natural Gas
Exterior
Fence Rear, Privacy
Water Access N
Accessibility None
Garage N
Building
Story 3
Foundation Concrete Perimeter, Brick/Mortar
Above Ground Finished SqFt 816
Sewer Public Sewer
Water Public
Architectural Style Traditional
Level or Stories 3
Additional Building Above Grade, Below Grade
New Construction N
Schools
School District Baltimore City Public Schools
Others
Senior Community No
Tax ID 0321040768 138
Ownership Fee Simple
SqFt Source 816
Special Listing Condition Standard

Get More Information

Giovanni Maggipinto
Realtor Associate | License ID: 1644529
Realtor Associate License ID: 1644529



