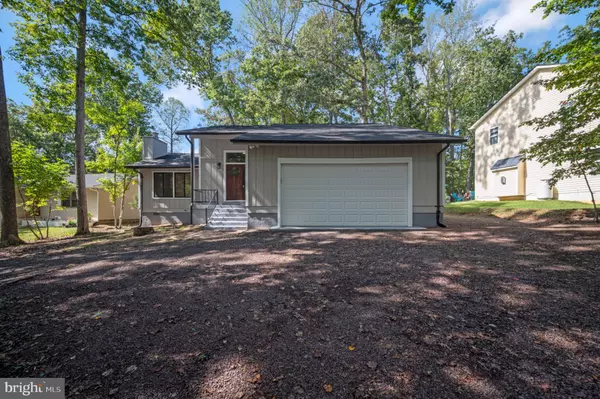
UPDATED:
Key Details
Property Type Single Family Home
Sub Type Detached
Listing Status Active
Purchase Type For Sale
Square Footage 1,632 sqft
Price per Sqft $275
Subdivision Lake Of The Woods
MLS Listing ID VAOR2012286
Style Contemporary
Bedrooms 4
Full Baths 2
HOA Fees $2,295/ann
HOA Y/N Y
Abv Grd Liv Area 1,632
Year Built 1982
Available Date 2025-09-26
Annual Tax Amount $1,491
Tax Year 2022
Lot Size 0.270 Acres
Acres 0.27
Property Sub-Type Detached
Source BRIGHT
Property Description
Welcome to 420 Birdie Road, a beautifully renovated home perfectly situated along the golf course in the sought-after Lake of the Woods community. Every detail has been thoughtfully updated, blending modern comfort with timeless style.
Step inside the gorgeous brand new wooden French entry doors to find a bright, open-concept layout featuring new LVP flooring, grand floor to ceiling brick fireplace and wood mantel. Fresh paint (interior and exterior) throughout with upgraded fixtures, and new carpet flooring in all bedrooms and stairs. The stunning kitchen offers brand-new white shaker soft-close cabinetry, sleek quartz countertops, and new stainless-steel appliances, making it a true centerpiece for both daily living and entertaining. Spacious living areas flow seamlessly, with large windows and new sliding glass doors showcasing serene golf course views.
This floor plan features 2 bedrooms with a full bathroom on both the main and upper level. Outdoor living is equally impressive—relax on the deck, screened porch, balcony, or in a hammock under the trees, and enjoy peaceful morning coffee, and evenings overlooking the fairway as your neighbors and friends play through.
Located in the amenity-rich Lake of the Woods community, you'll have access to two lakes, beaches, boating, swimming pools, stables, walking trails, tennis, and an 18-hole PGA golf course right at your doorstep. This move-in-ready home offers the perfect combination of luxury, leisure, and lifestyle. 2025 updates include: architectural roof, LVP and carpet flooring, wooden French entry doors, all new interior doors and hardware included 4 new sliding glass doors, interior and exterior paint, new screened back porch, finished garage with new door and opener, light fixtures, kitchen cabinets and bathroom vanities with quartz countertops, garbage disposal, tile surrounding tubs, faucets, toilets, deck, balcony, vapor barrier, 2 each culvert pipes, and much more.
Location
State VA
County Orange
Zoning R3
Rooms
Other Rooms Bedroom 2, Bedroom 3, Bedroom 1, Bathroom 1
Main Level Bedrooms 2
Interior
Interior Features Walk-in Closet(s), Upgraded Countertops, Recessed Lighting, Kitchen - Eat-In, Combination Kitchen/Dining, Ceiling Fan(s), Bathroom - Tub Shower
Hot Water Electric
Heating Heat Pump(s)
Cooling Central A/C
Flooring Luxury Vinyl Plank
Fireplaces Number 1
Fireplaces Type Brick
Equipment Dishwasher, Disposal, Dryer, Microwave, Oven/Range - Electric, Refrigerator, Stainless Steel Appliances
Fireplace Y
Window Features Skylights
Appliance Dishwasher, Disposal, Dryer, Microwave, Oven/Range - Electric, Refrigerator, Stainless Steel Appliances
Heat Source Electric
Laundry Main Floor
Exterior
Exterior Feature Balcony, Deck(s), Patio(s)
Parking Features Garage - Front Entry
Garage Spaces 2.0
Utilities Available Sewer Available, Water Available
Amenities Available Bar/Lounge, Basketball Courts, Beach, Beach Club, Bike Trail, Boat Dock/Slip, Club House, Common Grounds, Community Center, Dining Rooms, Dog Park, Gated Community, Gift Shop, Golf Course Membership Available, Horse Trails, Jog/Walk Path, Picnic Area, Pier/Dock, Pool - Outdoor, Security, Soccer Field, Swimming Pool, Volleyball Courts, Water/Lake Privileges
Water Access N
View Trees/Woods
Roof Type Shingle
Accessibility None
Porch Balcony, Deck(s), Patio(s)
Attached Garage 2
Total Parking Spaces 2
Garage Y
Building
Lot Description Trees/Wooded
Story 2
Foundation Crawl Space
Above Ground Finished SqFt 1632
Sewer Public Sewer
Water Public
Architectural Style Contemporary
Level or Stories 2
Additional Building Above Grade
New Construction N
Schools
School District Orange County Public Schools
Others
Pets Allowed Y
HOA Fee Include Common Area Maintenance,Pool(s),Road Maintenance,Snow Removal
Senior Community No
Tax ID 012A0000204410
Ownership Fee Simple
SqFt Source 1632
Acceptable Financing Cash, Conventional, VA
Listing Terms Cash, Conventional, VA
Financing Cash,Conventional,VA
Special Listing Condition Standard
Pets Allowed No Pet Restrictions

Get More Information

Giovanni Maggipinto
Realtor Associate | License ID: 1644529
Realtor Associate License ID: 1644529



