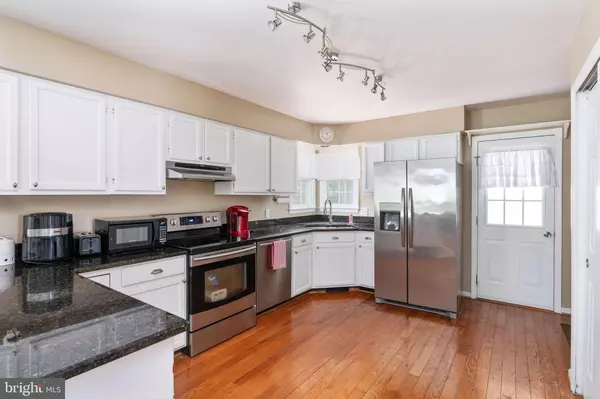UPDATED:
Key Details
Property Type Single Family Home
Sub Type Detached
Listing Status Active
Purchase Type For Sale
Square Footage 3,162 sqft
Price per Sqft $181
Subdivision Cardinal Forest
MLS Listing ID VAST2041584
Style Traditional
Bedrooms 5
Full Baths 3
Half Baths 1
HOA Fees $21/qua
HOA Y/N Y
Abv Grd Liv Area 2,257
Year Built 1992
Annual Tax Amount $3,378
Tax Year 2021
Lot Size 0.557 Acres
Acres 0.56
Property Sub-Type Detached
Source BRIGHT
Property Description
Location
State VA
County Stafford
Zoning R1
Rooms
Basement Full
Interior
Interior Features Breakfast Area, Carpet, Wood Floors, Dining Area, Formal/Separate Dining Room, Pantry, Recessed Lighting
Hot Water Natural Gas
Heating Heat Pump - Gas BackUp
Cooling Central A/C
Fireplaces Number 1
Equipment Dishwasher, Disposal, Icemaker, Stainless Steel Appliances, Refrigerator, Oven/Range - Electric, Exhaust Fan
Fireplace Y
Appliance Dishwasher, Disposal, Icemaker, Stainless Steel Appliances, Refrigerator, Oven/Range - Electric, Exhaust Fan
Heat Source Natural Gas
Exterior
Parking Features Garage Door Opener
Garage Spaces 6.0
Amenities Available Common Grounds, Pool - Outdoor, Tot Lots/Playground, Tennis Courts, Basketball Courts, Jog/Walk Path, Club House
Water Access N
Accessibility None
Attached Garage 2
Total Parking Spaces 6
Garage Y
Building
Story 2
Foundation Permanent
Sewer Public Sewer
Water Public
Architectural Style Traditional
Level or Stories 2
Additional Building Above Grade, Below Grade
New Construction N
Schools
School District Stafford County Public Schools
Others
HOA Fee Include Management,Pool(s),Trash
Senior Community No
Tax ID 44L 2 32
Ownership Fee Simple
SqFt Source Assessor
Special Listing Condition Standard

Get More Information
Giovanni Maggipinto
Realtor Associate | License ID: 1644529
Realtor Associate License ID: 1644529



