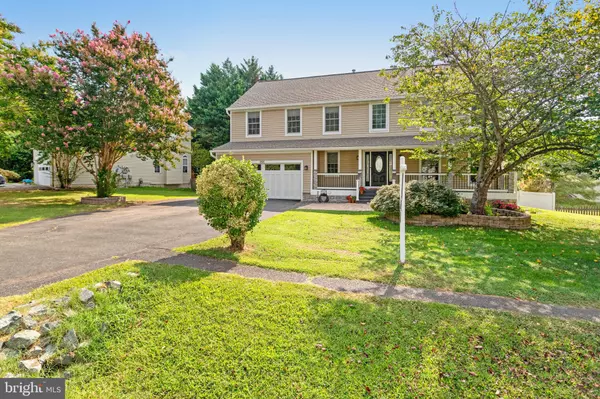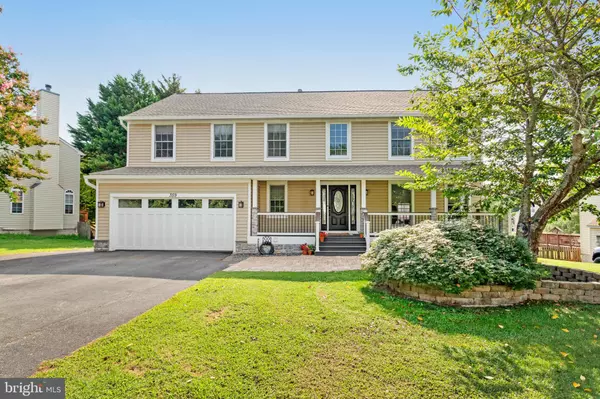
UPDATED:
Key Details
Property Type Single Family Home
Sub Type Detached
Listing Status Active
Purchase Type For Sale
Square Footage 3,632 sqft
Price per Sqft $181
Subdivision Park Ridge
MLS Listing ID VAST2041680
Style Colonial,Traditional
Bedrooms 5
Full Baths 3
Half Baths 1
HOA Fees $175/qua
HOA Y/N Y
Abv Grd Liv Area 2,632
Year Built 1997
Available Date 2025-08-14
Annual Tax Amount $5,156
Tax Year 2024
Lot Size 0.279 Acres
Acres 0.28
Property Sub-Type Detached
Source BRIGHT
Property Description
New Price = Great value!! Move in and get ready for the holiday.
Step into this beautifully updated 5-bedroom, 3.5-bath Stafford gem with a 2-car garage, move-in ready and bursting with holiday cheer!
Refinished 6" Brazilian hardwood floors
Brand-new carpet & custom designer paint
Gourmet kitchen with large island, pantry & premium appliances
Open flow to family room & deck — perfect for holiday gatherings
The luxury primary suite offers soaring ceilings, a walk-in closet, and a spa-inspired bath with dual vanities, soaking tub & custom tile shower. The walk-out lower level features a 5th bedroom, full bath, spacious rec room, and cozy reading nook.
Outside, a huge fenced backyard and new stone patio (2023) create the ideal setting for winter nights by the firepit, holiday BBQs, or playtime with the kids and pets.
⭐ VA Buyers: Assumable 4.75% VA loan
⭐ Motivated seller — an incredible holiday opportunity!
📍 Conveniently located near Route 1, I-95, military bases, schools, shopping & dining.
🎁 Don't miss your chance to unwrap the gift of homeownership this season!
Location
State VA
County Stafford
Zoning R1
Rooms
Basement Connecting Stairway, Daylight, Partial, Fully Finished, Outside Entrance, Rear Entrance, Walkout Level
Interior
Interior Features Ceiling Fan(s), Family Room Off Kitchen, Formal/Separate Dining Room, Kitchen - Eat-In, Kitchen - Gourmet, Pantry, Recessed Lighting, Walk-in Closet(s), Wood Floors, Bathroom - Soaking Tub, Bathroom - Stall Shower, Carpet, Kitchen - Island, Wainscotting
Hot Water Natural Gas
Heating Forced Air
Cooling Central A/C
Flooring Carpet, Ceramic Tile, Hardwood, Vinyl
Fireplaces Number 1
Equipment Built-In Microwave, Dishwasher, Disposal, Dryer, Washer, Stove, Refrigerator
Fireplace Y
Appliance Built-In Microwave, Dishwasher, Disposal, Dryer, Washer, Stove, Refrigerator
Heat Source Natural Gas
Laundry Main Floor, Washer In Unit, Dryer In Unit, Basement, Hookup
Exterior
Parking Features Garage Door Opener, Garage - Front Entry
Garage Spaces 2.0
Fence Fully, Privacy, Vinyl
Amenities Available Jog/Walk Path, Pool - Outdoor, Tot Lots/Playground
Water Access N
Accessibility None
Attached Garage 2
Total Parking Spaces 2
Garage Y
Building
Lot Description Landscaping
Story 3
Foundation Other
Above Ground Finished SqFt 2632
Sewer Public Sewer
Water Public
Architectural Style Colonial, Traditional
Level or Stories 3
Additional Building Above Grade, Below Grade
New Construction N
Schools
School District Stafford County Public Schools
Others
Senior Community No
Tax ID 20S 23 206
Ownership Fee Simple
SqFt Source 3632
Acceptable Financing Cash, Conventional, FHA, VA
Listing Terms Cash, Conventional, FHA, VA
Financing Cash,Conventional,FHA,VA
Special Listing Condition Standard

Get More Information

Giovanni Maggipinto
Realtor Associate | License ID: 1644529
Realtor Associate License ID: 1644529



