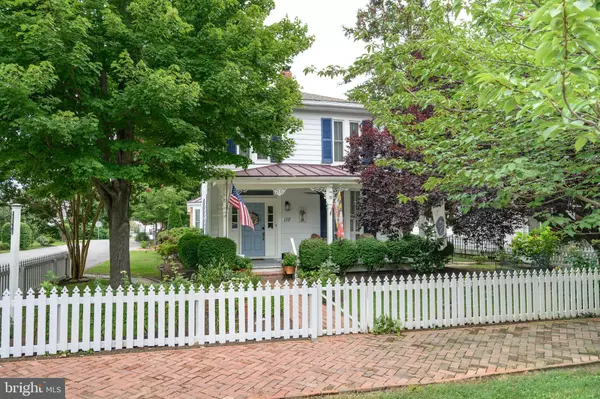UPDATED:
Key Details
Property Type Single Family Home
Listing Status Active
Purchase Type For Sale
Square Footage 3,574 sqft
Price per Sqft $418
Subdivision Oxford
MLS Listing ID MDTA2011562
Style Dwelling w/Separate Living Area,Victorian
Bedrooms 7
Full Baths 5
Half Baths 1
HOA Y/N N
Abv Grd Liv Area 3,574
Year Built 1875
Annual Tax Amount $6,249
Tax Year 2024
Lot Size 9,060 Sqft
Acres 0.21
Source BRIGHT
Property Description
Owner prefers weekend showings. If weekday is only possibility, please allow 24 hours. Thank you
Location
State MD
County Talbot
Zoning RESIDENTIAL / COMMERCIAL
Direction West
Rooms
Main Level Bedrooms 2
Interior
Interior Features Additional Stairway, Breakfast Area, Built-Ins, Carpet, Crown Moldings, Entry Level Bedroom, Exposed Beams, Floor Plan - Traditional, Formal/Separate Dining Room, Kitchen - Country, Kitchen - Eat-In, Kitchen - Island, Kitchen - Table Space, Primary Bath(s), Upgraded Countertops, Window Treatments, Wood Floors
Hot Water 60+ Gallon Tank
Heating Heat Pump(s), Hot Water & Baseboard - Electric, Baseboard - Hot Water
Cooling Central A/C, Heat Pump(s), Wall Unit, Whole House Fan
Flooring Ceramic Tile, Hardwood, Carpet
Fireplaces Number 1
Fireplaces Type Wood
Equipment Built-In Range, Compactor, Dishwasher, Disposal, Dryer, Extra Refrigerator/Freezer, Refrigerator, Stainless Steel Appliances, Stove
Furnishings No
Fireplace Y
Window Features Bay/Bow,Replacement,Screens
Appliance Built-In Range, Compactor, Dishwasher, Disposal, Dryer, Extra Refrigerator/Freezer, Refrigerator, Stainless Steel Appliances, Stove
Heat Source Electric, Oil
Exterior
Parking Features Additional Storage Area, Garage - Rear Entry, Garage Door Opener, Inside Access
Garage Spaces 1.0
Fence Picket
Utilities Available Cable TV, Phone
Water Access N
View Garden/Lawn, Water
Roof Type Metal,Shingle
Accessibility None
Attached Garage 1
Total Parking Spaces 1
Garage Y
Building
Lot Description Corner, Front Yard, Landscaping, Rear Yard, SideYard(s)
Story 2
Sewer Public Sewer
Water Public
Architectural Style Dwelling w/Separate Living Area, Victorian
Level or Stories 2
Additional Building Above Grade, Below Grade
Structure Type Dry Wall,Plaster Walls
New Construction N
Schools
School District Talbot County Public Schools
Others
Pets Allowed Y
Senior Community No
Tax ID 2103110184
Ownership Fee Simple
SqFt Source Assessor
Horse Property N
Special Listing Condition Standard
Pets Allowed No Pet Restrictions

Get More Information
Giovanni Maggipinto
Realtor Associate | License ID: 1644529
Realtor Associate License ID: 1644529



