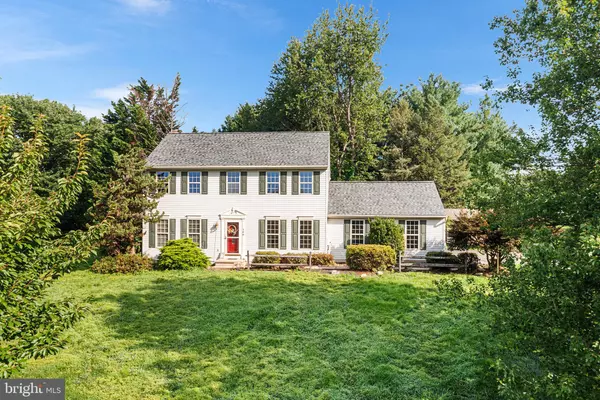
UPDATED:
Key Details
Property Type Single Family Home
Sub Type Detached
Listing Status Active
Purchase Type For Sale
Square Footage 2,940 sqft
Price per Sqft $152
Subdivision Duck Farm
MLS Listing ID PACT2105806
Style Colonial
Bedrooms 4
Full Baths 2
Half Baths 1
HOA Fees $125/ann
HOA Y/N Y
Abv Grd Liv Area 1,960
Year Built 1995
Annual Tax Amount $5,944
Tax Year 2025
Lot Size 1.000 Acres
Acres 1.0
Lot Dimensions 0.00 x 0.00
Property Sub-Type Detached
Source BRIGHT
Property Description
A Rare Find in Oxford! Situated on a prime corner lot in a highly sought-after neighborhood where homes rarely hit the market, this 4-bedroom, 2.5-bath beauty with a 2-car garage offers space, comfort, and charm at every turn.
Inside, enjoy spacious living areas and generously sized bedrooms, plus a finished basement that's seen some recent updates — the perfect spot for a media room, home office, gym, or play space. Step outside to your private backyard oasis, ideal for relaxing, entertaining, or enjoying the peaceful surroundings.
Mature trees frame this beautiful property, and the large paved driveway leads to an outdoor shed/workshop, and a 2-car attached garage with attic storage above.
Don't miss your chance to make this beautifully refreshed home yours — schedule your showing today and fall in love with everything it has to offer!
Being sold as-is. Schedule your showing today and see all that this delightful property has to offer!
Location
State PA
County Chester
Area East Nottingham Twp (10369)
Zoning R10 RES: 1 FAM
Rooms
Basement Full, Fully Finished
Interior
Interior Features Ceiling Fan(s), Dining Area, Floor Plan - Traditional, Formal/Separate Dining Room
Hot Water Natural Gas
Heating Forced Air
Cooling Central A/C
Fireplaces Number 1
Inclusions All appliances and outdoor shed all with no monetary value.
Fireplace Y
Heat Source Natural Gas, Electric
Exterior
Parking Features Inside Access
Garage Spaces 5.0
Water Access N
Accessibility None
Attached Garage 2
Total Parking Spaces 5
Garage Y
Building
Story 2
Foundation Brick/Mortar
Above Ground Finished SqFt 1960
Sewer On Site Septic
Water Well
Architectural Style Colonial
Level or Stories 2
Additional Building Above Grade, Below Grade
New Construction N
Schools
Elementary Schools Nottingham School
Middle Schools Penn'S Grove School
High Schools Oxford Area
School District Oxford Area
Others
HOA Fee Include Common Area Maintenance
Senior Community No
Tax ID 69-03 -0029.2000
Ownership Fee Simple
SqFt Source 2940
Special Listing Condition Standard

Get More Information

Giovanni Maggipinto
Realtor Associate | License ID: 1644529
Realtor Associate License ID: 1644529



