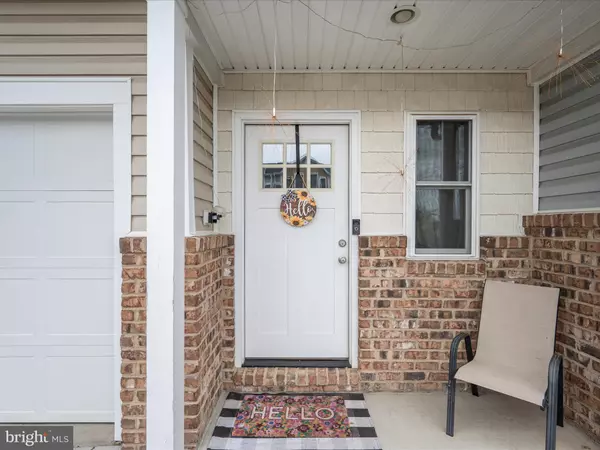UPDATED:
Key Details
Property Type Townhouse
Sub Type Interior Row/Townhouse
Listing Status Coming Soon
Purchase Type For Sale
Square Footage 1,520 sqft
Price per Sqft $230
Subdivision Freedom Crossing
MLS Listing ID VAFV2035810
Style Craftsman
Bedrooms 3
Full Baths 2
Half Baths 1
HOA Fees $33/ann
HOA Y/N Y
Abv Grd Liv Area 1,520
Year Built 2020
Available Date 2025-08-28
Annual Tax Amount $1,454
Tax Year 2025
Lot Size 1,742 Sqft
Acres 0.04
Property Sub-Type Interior Row/Townhouse
Source BRIGHT
Property Description
The open main level includes architectural entry, half bath, modern kitchen with 42" designer cabinets, granite countertops, island and pantry. Upstairs features 3 bedrooms, walk-in closets, 2 full baths, and laundry. The primary suite includes an ensuite with walk-in shower.
The fully fenced backyard is perfect for low-maintenance living, with an extended patio and hot tub hookup. Conveniently located near schools, grocery stores, parks, and pools. Commuter friendly.
Location
State VA
County Frederick
Zoning RP
Direction Northwest
Rooms
Other Rooms Living Room, Dining Room, Primary Bedroom, Bedroom 2, Kitchen, Foyer, Bedroom 1, Laundry, Bathroom 1, Bathroom 2, Primary Bathroom
Interior
Interior Features Attic, Kitchen - Island, Floor Plan - Open, Family Room Off Kitchen, Dining Area, Primary Bath(s), Pantry, Recessed Lighting, Upgraded Countertops
Hot Water Natural Gas, Tankless
Heating Forced Air
Cooling Heat Pump(s)
Flooring Luxury Vinyl Plank
Equipment Built-In Microwave, Disposal, Dishwasher, Oven/Range - Electric, Refrigerator, Washer/Dryer Hookups Only
Fireplace N
Window Features Low-E
Appliance Built-In Microwave, Disposal, Dishwasher, Oven/Range - Electric, Refrigerator, Washer/Dryer Hookups Only
Heat Source Natural Gas
Laundry Upper Floor
Exterior
Exterior Feature Patio(s), Porch(es)
Parking Features Garage - Front Entry, Garage Door Opener, Inside Access, Built In
Garage Spaces 3.0
Fence Fully, Vinyl
Utilities Available Natural Gas Available, Cable TV Available
Amenities Available None
Water Access N
View Mountain
Roof Type Architectural Shingle
Street Surface Paved
Accessibility None
Porch Patio(s), Porch(es)
Attached Garage 1
Total Parking Spaces 3
Garage Y
Building
Lot Description Backs - Open Common Area
Story 2
Foundation Slab
Sewer Public Sewer
Water Public
Architectural Style Craftsman
Level or Stories 2
Additional Building Above Grade, Below Grade
New Construction N
Schools
High Schools Sherando
School District Frederick County Public Schools
Others
HOA Fee Include Common Area Maintenance
Senior Community No
Tax ID 75-7-1-3
Ownership Fee Simple
SqFt Source Assessor
Acceptable Financing Cash, Conventional, FHA, USDA, VA, VHDA
Listing Terms Cash, Conventional, FHA, USDA, VA, VHDA
Financing Cash,Conventional,FHA,USDA,VA,VHDA
Special Listing Condition Standard

Get More Information
Giovanni Maggipinto
Realtor Associate | License ID: 1644529
Realtor Associate License ID: 1644529



