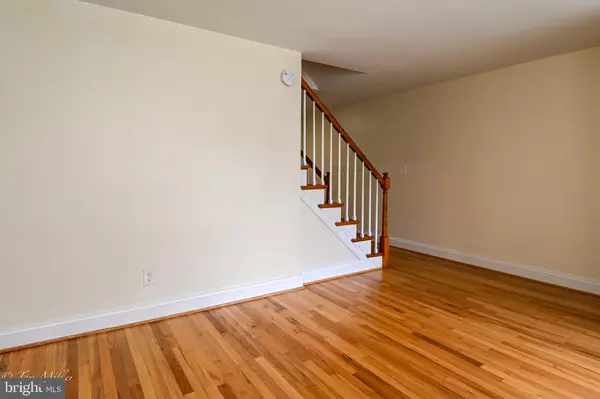UPDATED:
Key Details
Property Type Townhouse
Sub Type Interior Row/Townhouse
Listing Status Active
Purchase Type For Sale
Square Footage 1,120 sqft
Price per Sqft $169
Subdivision Parkside Gardens
MLS Listing ID MDBA2175714
Style Other,Traditional
Bedrooms 2
Full Baths 2
HOA Y/N N
Abv Grd Liv Area 896
Year Built 1956
Annual Tax Amount $2,554
Tax Year 2024
Lot Size 1,600 Sqft
Acres 0.04
Property Sub-Type Interior Row/Townhouse
Source BRIGHT
Property Description
A Must SEE
Location
State MD
County Baltimore City
Zoning R-6
Rooms
Other Rooms Living Room, Dining Room, Bedroom 2, Kitchen, Bedroom 1, Mud Room, Other, Bathroom 1
Basement Partial, Rear Entrance, Improved, Walkout Stairs
Interior
Hot Water Natural Gas
Heating Forced Air
Cooling Other
Flooring Hardwood, Carpet
Fireplace N
Heat Source Natural Gas
Laundry Basement
Exterior
Fence Vinyl, Rear
Utilities Available Electric Available, Natural Gas Available, Cable TV, Phone Available
Water Access N
View City
Roof Type Other
Accessibility Other
Garage N
Building
Story 3
Foundation Brick/Mortar, Concrete Perimeter
Sewer Public Sewer
Water Public
Architectural Style Other, Traditional
Level or Stories 3
Additional Building Above Grade, Below Grade
Structure Type Dry Wall
New Construction N
Schools
Elementary Schools Furley
Middle Schools Vanguard Collegiate
High Schools Patterson
School District Baltimore City Public Schools
Others
Senior Community No
Tax ID 0326286122 042
Ownership Fee Simple
SqFt Source Estimated
Horse Property N
Special Listing Condition Standard

Get More Information
Giovanni Maggipinto
Realtor Associate | License ID: 1644529
Realtor Associate License ID: 1644529



