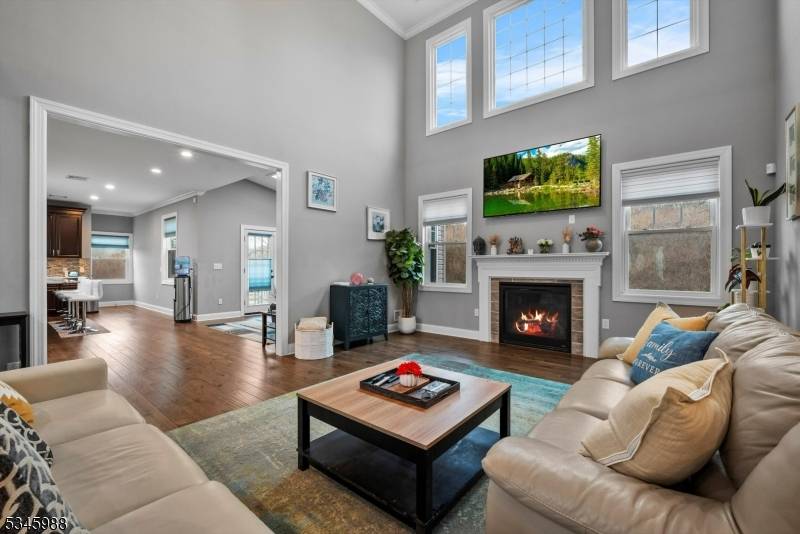OPEN HOUSE
Sat Jul 05, 12:00pm - 2:00pm
Sun Jul 06, 1:00pm - 3:00pm
UPDATED:
Key Details
Property Type Single Family Home
Sub Type Single Family
Listing Status Active
Purchase Type For Sale
Square Footage 4,000 sqft
Price per Sqft $199
MLS Listing ID 3954206
Style Colonial, Custom Home
Bedrooms 4
Full Baths 4
Half Baths 1
HOA Y/N No
Year Built 2018
Annual Tax Amount $15,318
Tax Year 2024
Lot Size 1.820 Acres
Property Sub-Type Single Family
Property Description
Location
State NJ
County Sussex
Rooms
Basement Finished, Full, Walkout
Master Bathroom Jetted Tub, Stall Shower
Master Bedroom Full Bath, Walk-In Closet
Dining Room Formal Dining Room
Kitchen Breakfast Bar, Center Island, Eat-In Kitchen, Pantry, Separate Dining Area
Interior
Interior Features CODetect, CeilCath, FireExtg, CeilHigh, JacuzTyp, SecurSys, Skylight, SmokeDet, StallShw, StallTub, TubShowr, WlkInCls
Heating Gas-Natural
Cooling 2 Units, Central Air
Flooring Carpeting, Tile, Wood
Fireplaces Number 1
Fireplaces Type Gas Fireplace, Great Room
Heat Source Gas-Natural
Exterior
Exterior Feature Vinyl Siding
Parking Features Built-In, Finished, DoorOpnr, InEntrnc
Garage Spaces 3.0
Utilities Available All Underground, Electric, Gas-Natural
Roof Type Asphalt Shingle
Building
Lot Description Level Lot
Sewer Septic
Water Well
Architectural Style Colonial, Custom Home
Schools
Elementary Schools M. Mckeown
Middle Schools M. Mckeown
High Schools Kittatinny
Others
Pets Allowed Yes
Senior Community No
Ownership Fee Simple
Virtual Tour https://tours.hometourvision.com/x2059331

Get More Information
Giovanni Maggipinto
Realtor Associate | License ID: 1644529
Realtor Associate License ID: 1644529



